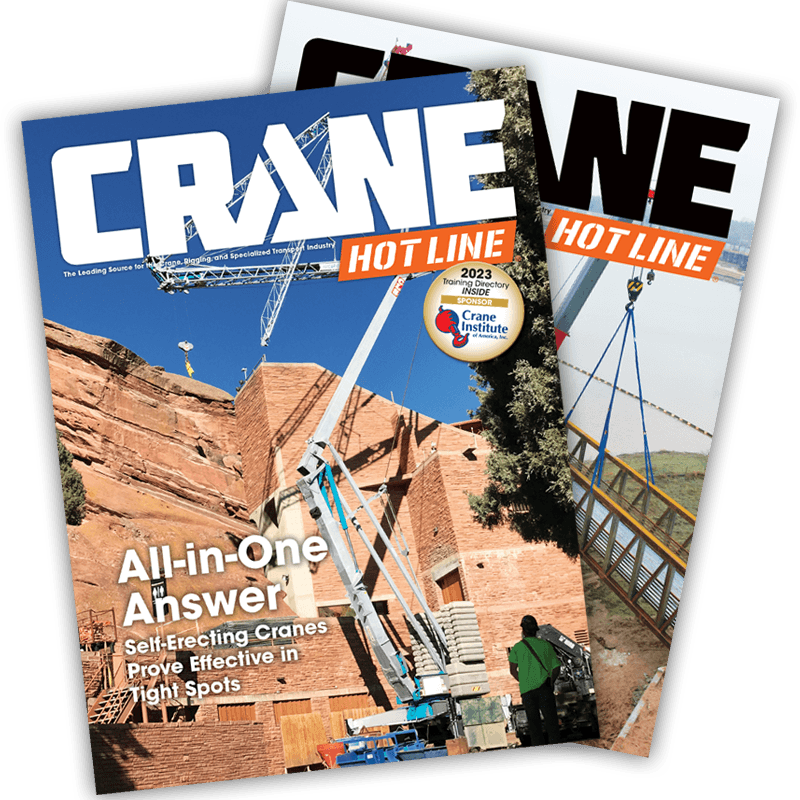Cranes Assist in Building Millennium Park Pedestrian Bridge
 |
| Enlarge Image A Grove GMK 7550 hydraulic all-terrain crane places the steel pedestrian bridge in Chicago. |
August 6, 2008 • A steel pedestrian bridge will span 620 feet from
Planning for the bridge construction began in summer 2007, with groundbreaking following in September. Danny's Construction Company, Inc. (DCCI) of
“Central provides reliable service and quality, experienced people that DCCI depends on,” said Rich Linsenmann of DCCI, who worked with Paul Urbanski of Central. “Paul was integral in recommending the correct crane configuration as a part of the DCCI erection plan.”
The new Nichols Bridgeway, a 15-foot-wide bridge will draw visitors from the park to the museum. Its curved, white-painted steel underside resembles the hull of a boat or a racing shell. The floors will feature textured aluminum planking, and steel railings will guide walkers as they enjoy views of
The Monroe Street/Art Institute section of the Bridgeway is composed of four curved-bottom structural steel sections. The four sections were planned to be prefabricated into maximum lengths and weights that could be erected utilizing Central's fleet of equipment. The sections, each with an average weight of 100,000 pounds and approximately 65 feet long, were to be welded together as each was lifted.
A 550-ton Grove GMK 7550 hydraulic all-terrain crane from Central hoisted the estimated total 200 tons of steel sections. A 40-ton Demag AC40 hydraulic all terrain was used to assemble the GMK 7550 and also served as an assist crane to move shoring towers for the bridge.
“The site is particularly tight and required exact dimensional layouts to allow for erection of the bridge elements,” said Linsenmann. “Many times the clearances between the building, the crane, and the bridge were within 1 foot. Central met the challenges as we expected they would.”
“Setting these heavy steel segments across
The GMK 7550 was specified not only for its capacity but also for being one of the most maneuverable cranes in its class. The pick was planned with the assistance of ALL's Compu-Crane 3D lift simulation software, which recreates the environment of the lift to allow more detailed planning, specifically outrigger load bearing pressures, crane capacities, and percentages of the crane's capacity to be used. Compu-Crane drawings, in conjunction with CAD drawings, were used to ensure that this would be the right choice of crane for the project, thereby increasing efficiency and safety and reducing cost.
Both the museum addition and the bridge were designed by architect Renzo Piano. Both the Modern Wing and the bridge are anticipated to open in spring 2009.


