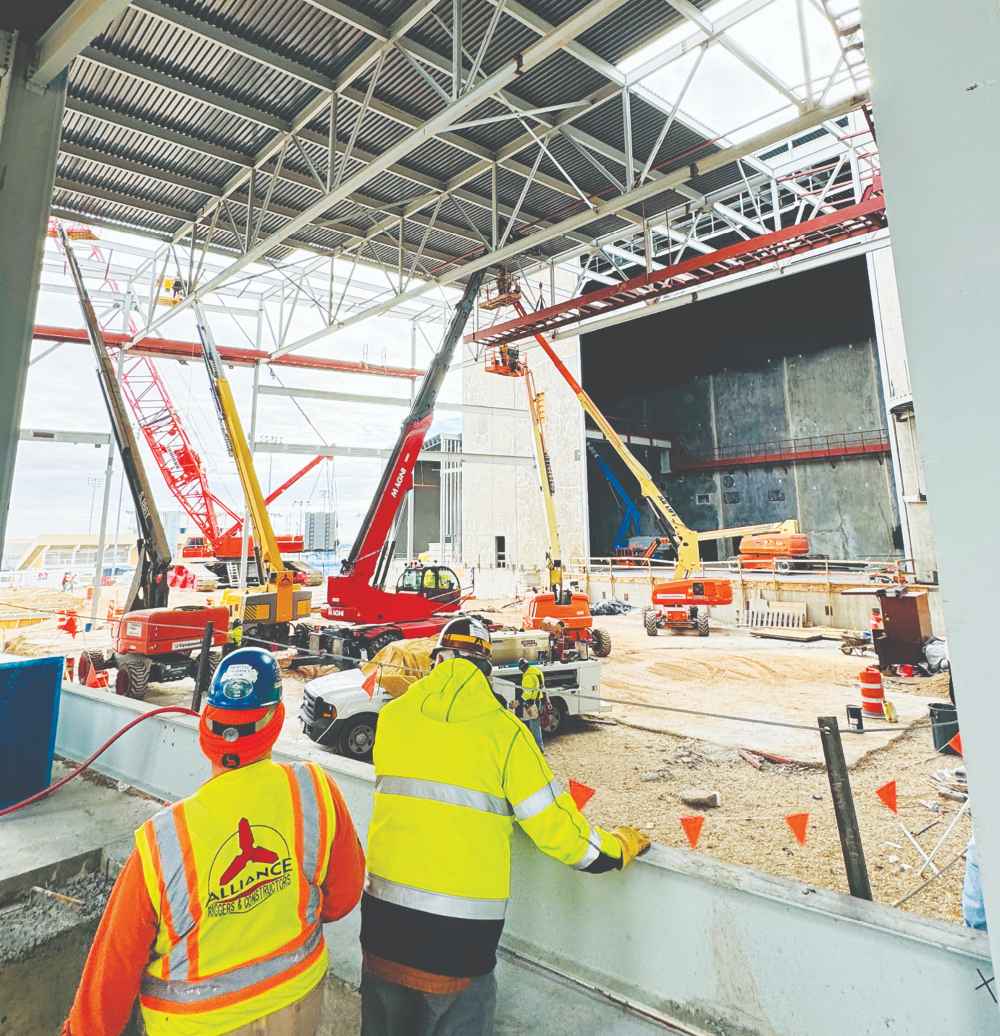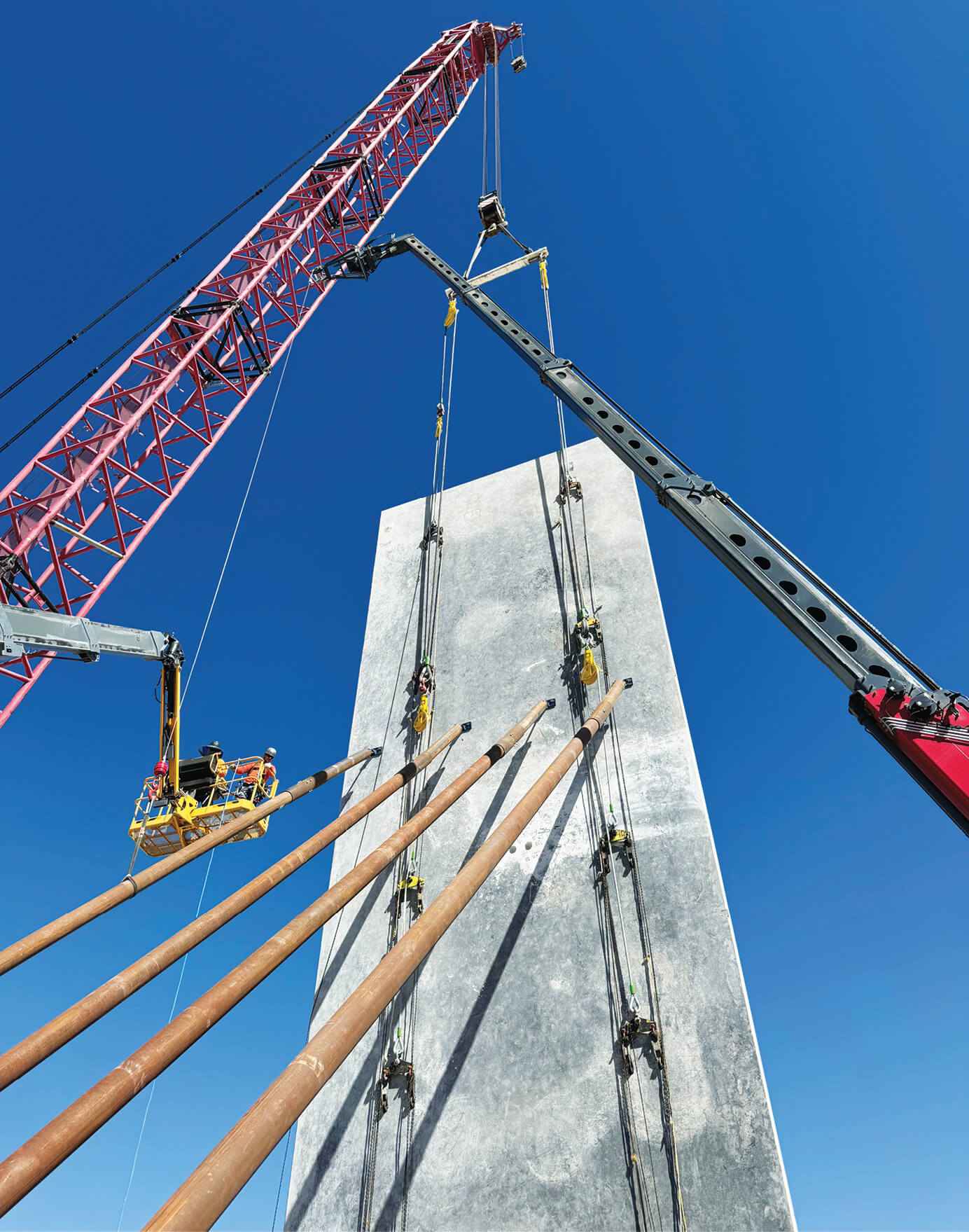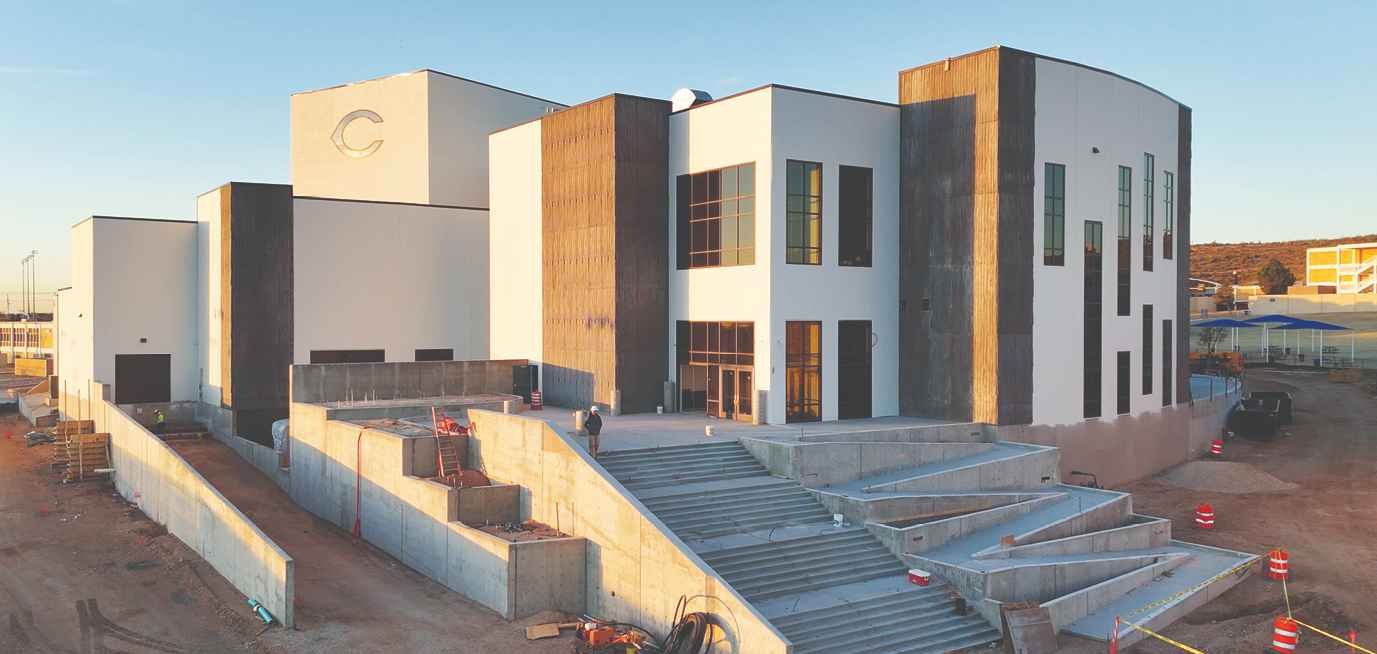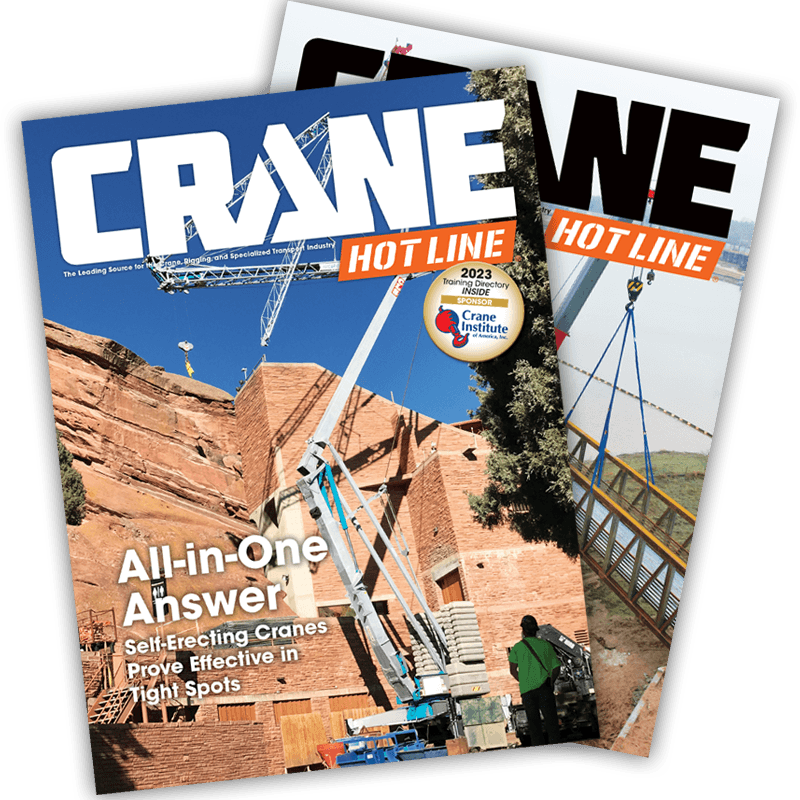Tight-Site Tilt-Up
Precisely planned and executed project includes raising 79’ tall precast wall panels
Alliance Riggers & Constructors welcomed a big challenge when it won the bid to erect the 61 precast-concrete panels and 750 tons of structural steel needed to build the new Carlsbad Performing Arts Center in Carlsbad, New Mexico.
Its first challenge was logistical.
To complete its part of the project, the Alliance crew of 25 would be working about 170 miles from home for six months.
Also, Alliance would have to transport about 65 truckloads of cranes, forklifts, boom lifts, service trucks and other equipment from its El Paso, Texas, headquarters to the jobsite.
A second challenge was that the construction would take place during the school year.
That meant work had to stop when classes changed during the day, heavy lifts would be made when nearby classrooms were empty, and steel would be hung during off hours when possible.
But the biggest challenge in constructing the 79,000-square-foot, 1,100-seat facility would be working on an extremely tight site to tilt up cast-on-site concrete panels that stood up to 79 feet tall, measured 8 to 22 feet wide, were 8 inches thick, and weighed up to 225,000 pounds with rigging.
Owned by Carlsbad Municipal Schools, the new performing arts center sits between three other buildings on the Carlsbad High School grounds, and stands just 15 feet from one of them.
As a result, Alliance needed to find a way to tilt up and place the precast panels using one crane that sat inside the building’s footprint and was surrounded by casting beds, many of them also within that footprint.
“This is the most difficult panel layout we’ve done,” said Anthony Oritz, Alliance’s operations manager. “We held a pre-lift meeting for each panel just to make sure everything was right.”
Planning and Good Communication Prove Vital
A major key to the project’s success was meticulous planning and frequent, clear communication between Alliance; general contractor Jaynes Corporation, which also cast the concrete panels; the project owner, the architect, the engineer of record and the steel fabricator.
Alliance actually began its planning by using AutoCad and 3D Lift Plan as it bid the job in 2022, more than a year before the physical work started.
“You can’t even bid a job this complex without having a solid plan,” said Alliance co-owner and CEO Phil Cordova.
As Alliance developed the panel-erection layout plan in AutoCad and 3D Lift Plan, the information could be transferred into Jaynes’ building information management (BIM) system so that everyone stayed on the same page.
As the precise planning progressed, cooperation between the team members made the project more workable.
The key piece of equipment was Alliance’s LR 1750 lattice-boom crawler crane, which would be uprighting, lifting and setting the concrete wall panels.
“There aren’t many big cranes in this area, and our LR 1750 was the best solution to lifting nearly all of the panels from inside the building,” said Cordova.
He noted, however, that some of the panels plus rigging would be heavier than the crane could pick at the radius needed.
Working together, Alliance, Jaynes, the architect and the engineer of record made some of the panels narrower in order to keep the weight within a safe percentage of the crane’s capacity.
In addition, Jaynes worked with Alliance to make sure each panel was cast in an orientation for proper tilt-up.
“We could tell them that the top of a panel needed to face a specific direction for us to lift and place it effectively, and they would cast it that way,” said Cordova.

Full Supporting Cast of Equipment
The fleet of equipment that Alliance brought to the job included the Liebherr LR 1750, a Tadano AC 250 all-terrain crane, a Liebherr LTR 1100 teleboom crawler crane, a Magni RTH 6.35 rotating telehandler, and a Merlo P120.10 fixed-body telehandler.
The AC 250 stayed on the job only long enough to assemble the big 825-U.S.-ton LR 1750 crawler crane, which was rigged with 253 feet of boom.
In that configuration, the LR 1750 uprighted all the concrete panels and set the heavier pieces of structural steel, including three 120-foot-long trusses that each weighed 35,513 pounds with rigging and were set at radii to 165.6 feet.
The LTR 1100 primarily set structural steel, and the Magni RTH 6.35 rotating telehandler set lighter steel and also handled the four long temporary braces that supported each panel until it was secured in place by structural steel.
The Merlo P120.10 fixed-body telehandler shook out steel at the laydown yard, carried it a quarter mile to the building site, and hung low-level steel.
As mentioned earlier, the big rig on this job was the LR 1750.
Although it would handle all the panels except the last two from inside the building’s footprint, Alliance needed to figure out where within that footprint it needed to sit.
That was no small task for a crane whose crawler base measures 39 feet 1 inch long by 33 feet 10 inches wide, and whose counterweight tailswing is 28 feet seven inches.
One consideration was that the crane’s counterweight tailswing would need to pass above the stage, which sat 12 feet above the seating area’s floor, but the LR 1750 has only about 7 feet of clearance under its counterweights, so the crane would have to be raised about 6 feet above the floor.
“We needed to pile up about 6 feet of dirt to provide an elevated and level surface above the sloping, already-poured finished floor,” said Ortiz. “To make sure the floor stayed safe and the crane sat level, we topped the dirt with two layers of Sterling 700 mats, which also helped disperse ground-bearing pressure.”

Panel Placing
To erect each panel, the Alliance crew attached rigging to eight double picking points, and connected the rigging to a spreader suspended from the crane’s load block.
Cordova explained, “You could pick an 80-foot-tall panel pretty easily with 16 individual pick points, but we used eight double pick points instead. Doing that eliminated one tier of rigging, which saved us a lot of headroom and weight. As a result, we could boom down much farther to reach longer radii.”
As each tall panel around the stage was set into place, Alliance connected four temporary braces to hold the panel upright until it was locked into place permanently by structural steel.
Each of those extra-long braces for the tall walls weighed from 1,000 to 1,600 pounds, far too much to be manhandled.
So Alliance lifted each brace into position using the Magni RTH 6.35 rotating telehandler equipped with a winch.
As the LR 1750 picked and placed the concrete wall panels, the Magni rotating telehandler and the 110-ton capacity LTR 1100 teleboom crawler crane set perimeter structural steel and columns.
When panel placement and perimeter steel erection had been completed on all but the close-out panels, the LR 1750 crawled out of the building and set up on a crane path, from which it reached over the building to set three trusses, each 120 feet long and weighing 35,513 pounds
with rigging.
When the three trusses were in place, the LTR 1100, the Magni RTH 6.35, and the Merlo P120.10 all worked to erect the rest of the structural steel, as well as roof decking, four catwalks and a grand stair.
After that, the interior fill was removed, the crane and telehandlers exited the building, and the final close-out panels were cast and lifted into place.
Alliance Riggers & Constructors’ success on this project earned the company a 2025 Project of the Year award from the Steel Erectors Association of America.




